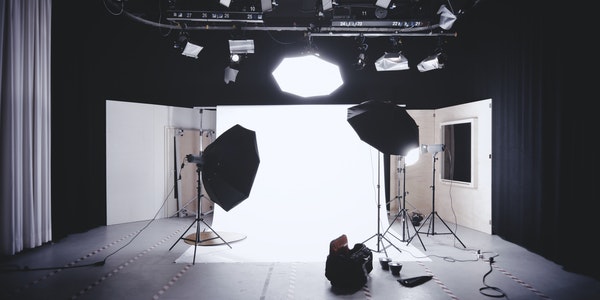A photo studio is a special building for filming movies. In the history of film, the earliest photo studio used daylight was a metal and wood frame and a glass ceiling. The usable area in the studio is generally 500~5000 square meters.
The photo studio is the most important production place for shooting interior scenes in a film studio. Different economic systems, social environments and production conditions may result in different forms and scales of studios. The early studio was just a “big shed” with only a ceiling and a scaffolding, and all sides leaking. Hence the name of China’s “photo studio”.
Table of Contents
Main facilities of the studio
Roof construction
It provides conditions for setting up, lighting, power distribution and hoisting, and is an important part of the studio. In the most primitive studios, only the temporarily needed positions of the roof truss were installed with wooden squares for the purpose of hanging light panels, fixing the scenery, and hoisting props. Because the operator is working at height, it is very unsafe. Later, overpasses were gradually installed in or under the roof truss. The flyover can be set up vertically, horizontally, and vertically and horizontally, and is equipped with protective railings for safety. However, there is still a gap between the flyover and the flyover, and there are still inconveniences during work.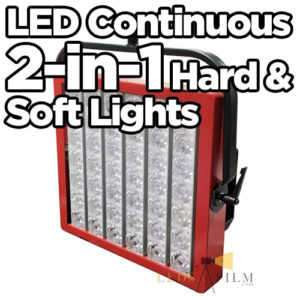
Later, it developed into a grid-type (or bar-grid) roof, making the entire roof a workbench where various tasks can be carried out everywhere, so that the work of setting up scenery and lighting is more flexible, effective, fast and safe. The sky bridge and the top of the gate can be made of wood, which is light in structure and low in cost. It can also bear weight. The most important thing is that it can quickly and effectively fix the scenery on the wooden bracket with a simple method, but the fire resistance is poor. It can also be made of steel or reinforced concrete, which is strong and fire-resistant, and has a large load-bearing capacity, but the self-weight is large, and the setting cannot be fixed with nails. The use of metal connectors is laborious and inflexible. Lifting on the flyover generally uses an electric crane that can move along the track; the top of the grid uses a light electric winch, but it cannot move along the track.
Light board and bracket
In film and photography lighting, light panels and light panel holders are widely used, while suspender lights and suspended tube-type chandeliers are rarely used. The light board is a platform for placing lamps and lanterns, and the light board rack is an appliance for hanging the light board. Most of the light boards are made of wood, which can be assembled with several wooden boards, or can be formed as a whole piece of light board. The four corners of the light board are hung on the sky bridge or the top of the grid by the light board frame. The light board frame can be made of rigid metal strips or wooden strips, or flexible ropes, wire ropes, iron chains, etc.
The rigid light board frame is easy to fix and can reduce shaking; the flexible light board is easy to adjust the position. With the development of science and technology, the weight of lighting equipment has been reduced, and new light sources have begun to be used, but the operation method is usually still manual. Because the telescopic boom system that can be rotated, pitched, lifted, and moved by remote control is often difficult to adjust to the exact position and angle required, it is expensive and complex to maintain, which is not practical. Most of the power configuration systems used for lighting are set up on flyovers or grid tops, with the goal of reducing the congestion of the site as much as possible. The light can be turned on and off appropriately using remote control equipment.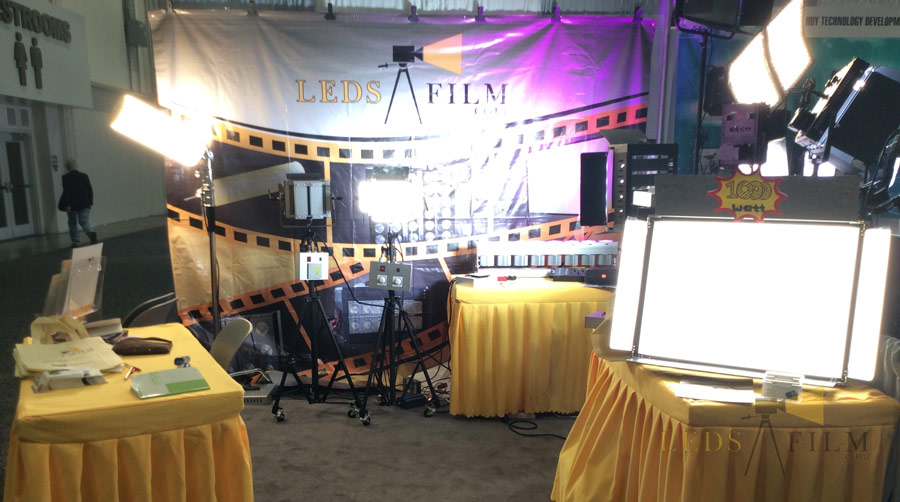
Ground layout
In the old days, the most commonly used in the studio was the dirt floor, because it was economical and easy to use, it could dig pits, nail piles, the ground was stable, and there was no vibration. However, dust is easy to fly when in use, it is difficult to set up a scene and level, and it is more troublesome to lay the track for photography.
The cost of wooden floor is relatively high, and there are two ways to lay it. One is to lay a thicker wooden floor, on which you can easily push and pull the camera cart and the large microphone stand; it can reduce the humidity in the studio, which is conducive to the drying of the scenery and the sky after the color is painted. When shooting rainy scenes, it is not To muddy, easy to keep clean.
The other is a wooden block ground. The wooden blocks are laid in vertical patterns, which can bear weight without deformation, and can be nailed with scenery sheets. This kind of ground can use short wood, saving wood. However, the vertical grain wood block is easy to expand when exposed to moisture, so it must be processed by oil immersion, and pay attention to maintenance during use.
Mud ground and wooden ground have their own advantages and disadvantages, which can be selected according to needs. In a studio with several studios, some use dirt floors and some use wooden floors as needed. No matter what kind of ground, a circle of concrete ground should be laid within 3 to 4 meters wide from the wall. Some also set up a circle of drainage ditches on the concrete floor in front of the sky curtain.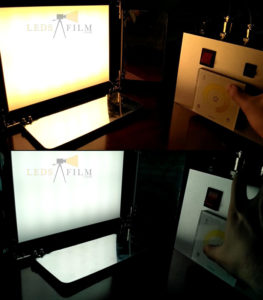
There are two types of studios that can be used for simultaneous recording and those that are not used for simultaneous recording. Due to the different requirements for use, the two studios are very different in construction. The main studios of movie studios should generally be able to be used for simultaneous recording, but the ones that cannot be recorded simultaneously are only individual, and their area is generally not large, for some sporadic shooting or special effects photography. However, an extra-large studio with an area of about 1,500 square meters for shooting large scenes or simulating outdoor scenes generally does not require additional conditions for simultaneous recording.
Wall and roof
No matter what kind of studio, the structure of its walls and roof should meet the requirements of general construction. In addition, the studio for simultaneous recording also needs to meet the requirements of sound insulation, and the noise level in the studio must be less than 35 decibels. At the same time, it requires a short reverberation time to improve the clarity of speech recording and make it possible to reproduce the outdoor sound effect. Therefore, both the inside of the wall and the ceiling should have high sound absorption capacity.
Door and window settings
The photo studio usually opens a working gate for transporting scenery, props, lighting equipment, etc. A small door can be opened on the working gate to facilitate the entry and exit of the staff. In addition, a small door leading to the actor’s lounge or dressing room can be added, which doubles as a safety door. In areas with high humidity, consider opening two doors to facilitate air convection and keep the shed dry.
The size of the working gate is based on the principle that the largest setting can be entered and exited. For studios that record at the same time, the door should have strict sound insulation requirements. Two methods are generally used: one is to use a door bucket with double doors. In addition to the sound insulation treatment of the door leaf and door cracks, sound-absorbing materials are also installed in the door bucket to form a combined door that can isolate external noise; The door leaf uses a multi-layer structure, and damping materials are filled between the layers, and the door joints are inflated and sealed with elastic materials or rubber tubes.
Ventilation facilities
In order to eliminate the heat generated by the lighting and other equipment in the studio and the smoke generated when the smoke is used in shooting, the studio is equipped with ventilation and exhaust equipment. However, the vents of the ventilation equipment, the return air vents and the exhaust vents of the exhaust equipment affect the sound insulation of the recording studio in the same period. Therefore, mufflers and anechoic chambers should be provided in the ventilation ducts to reduce the noise from the ventilating machine room; the return air and exhaust vents should also be set up anechoic chambers to prevent the intrusion of external noise.
Development Overview
Depending on the nature and scale of the movie studio, the number, area, and combination of studios vary.
The number and area of studios required by a film company depend on the company’s annual average output and the types of films it produces. The number of required studios can be calculated based on factors such as the number of meters in the studio for different film types, the area of the scenery, the shooting period, and the turnover rate of the studio. Most of the studios are rectangular, with an applicable area of approximately 700-1000 square meters and a height of 10-13 meters. Generally, 2 to 3 large sets can be built.
In a film company with several studios, two or three studios are often built into a group, which is conducive to reasonable scheduling and full utilization, so that two film crews can work in one group at the same time. In order to shorten the set-up time in the studio, a set-up room is set up near the studio or in the set-up workshop. The various parts of the set are made first, and then sent to the studio for assembly.
Some rooms directly related to the shooting work should also be arranged around the studio to facilitate contact work.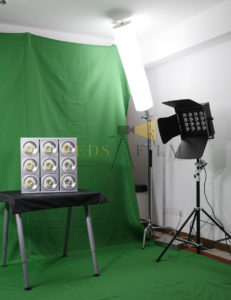
The application status of real-life studios
The construction of real-life studios is different from environmental art and home decoration. The production materials, production methods, and design concepts are all different. The methods and materials used in environmental art are all outdoors, and all the materials are connected so that they cannot be disassembled in the same way as in interior decoration. Various materials such as sand, gravel, cement, wood planks, etc. cannot be reused and cause waste. In addition, Also consider the use of light in the studio’s real depth of field, the camera position of the photographer, the color transition of the real indoor scene, the rationality of the scene layout, the grasp of the three-dimensional space, and so on.
It is necessary to combine craftsmanship and decoration structure. Huang Jing’s professional knowledge of art, indoor photography, and fine arts, combined with long-term production experience, can design a real scene that is easy to install and disassemble, so that the real scene studio can be used to maximize its effect.
Selection of venues for setting up real-life studios
(1) In the upper floor or basement of the photo studio, it is beneficial to management and process. The area is 200-350 square meters, the height of the room is 3.5 meters or more, and the fewer pillars, the better;
(2) Rent a factory or buy land in the suburbs to build a photography base with an area of 400-600 square meters. Or thousands of square meters. It is divided into dress area, makeup area, rest and waiting area and post-production area. The height of the room is 4.5-5.5 meters.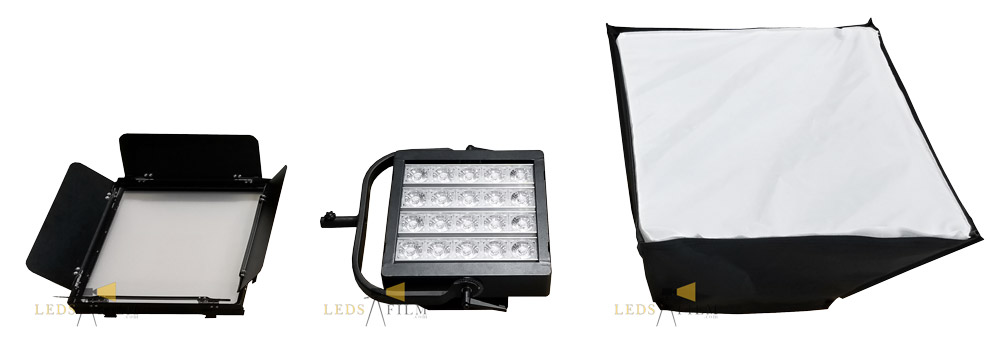
The choice of setting up a landscape in a real-life studio
(1) Generally, there are 5-8 large scenes and 3-4 small scenes; there are more real scene bases.
(2) Choose landscapes that are rich in romance and long-term popularity, or have poetic and cultural characteristics;
(3) The color tones should be crossed between warm and cold, considering the actual shooting of white gauze, evening gifts, and ancient costumes;
(4) When designing a real-life studio for children’s studios, while fully embodying the warm and artistic atmosphere, room temperature and safety should also be considered. The corresponding air-conditioning, floor heating and other heating equipment should be planned according to the area of the shed.
